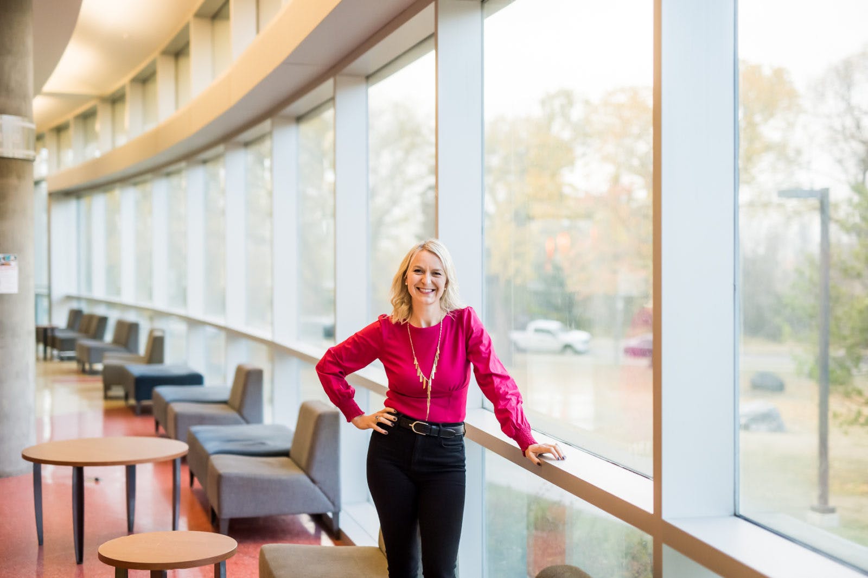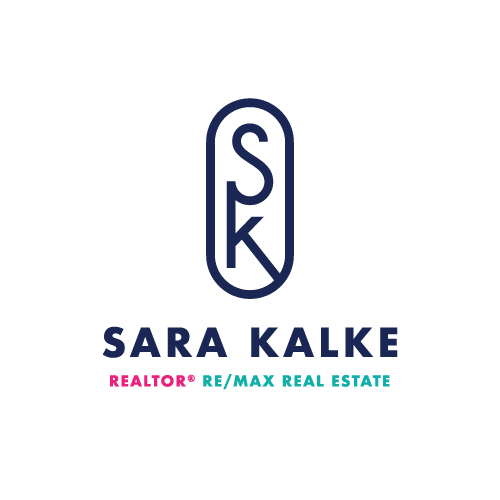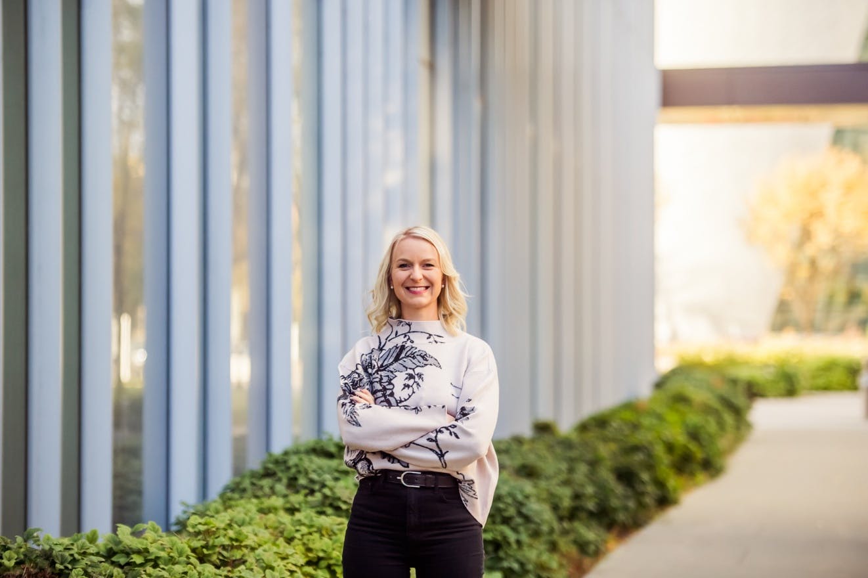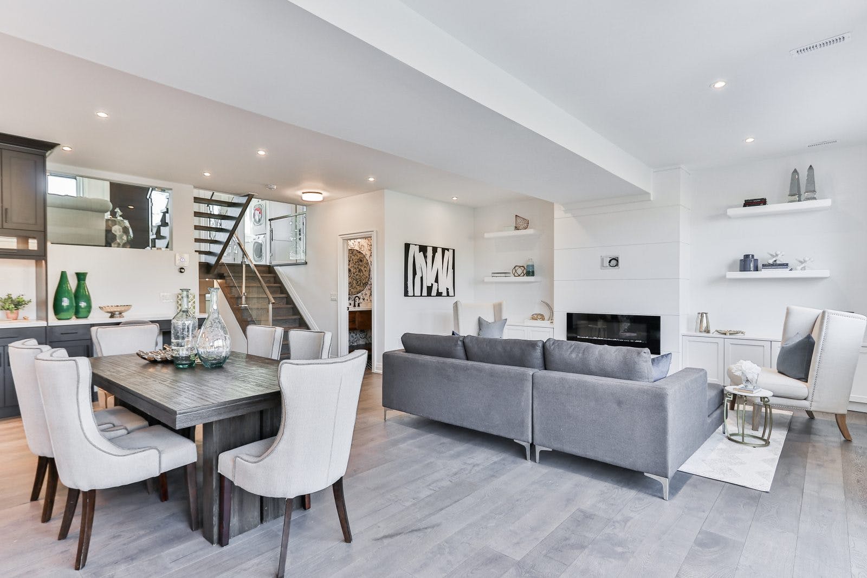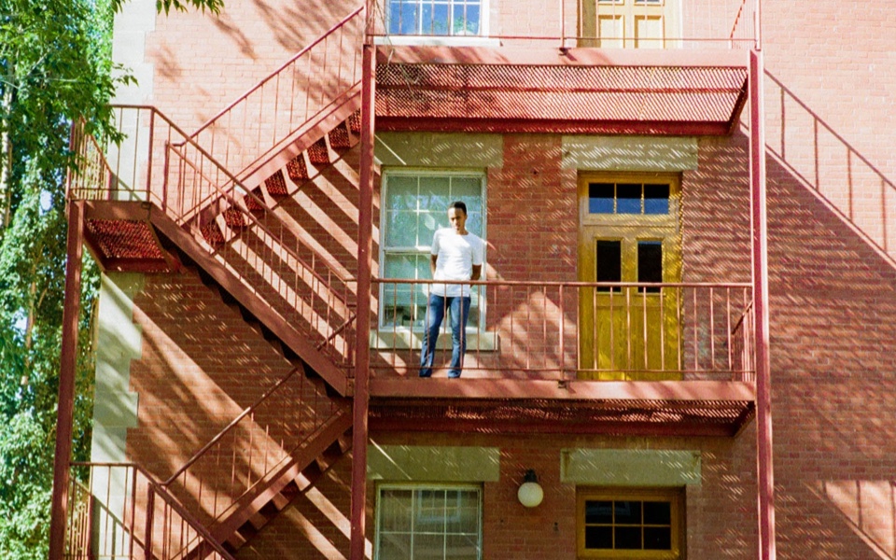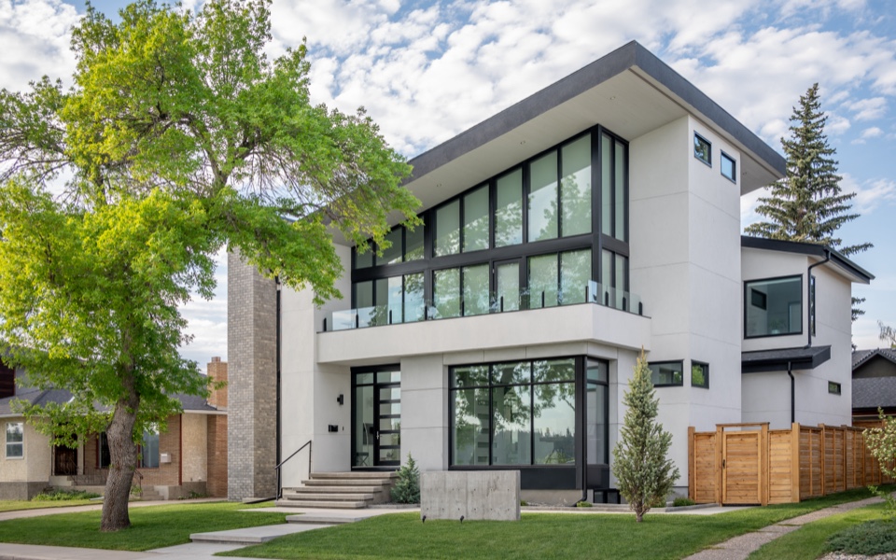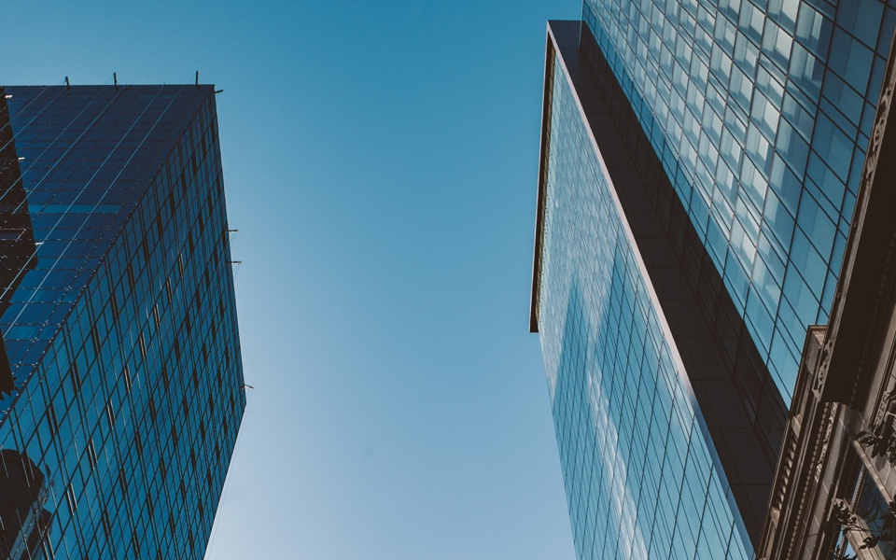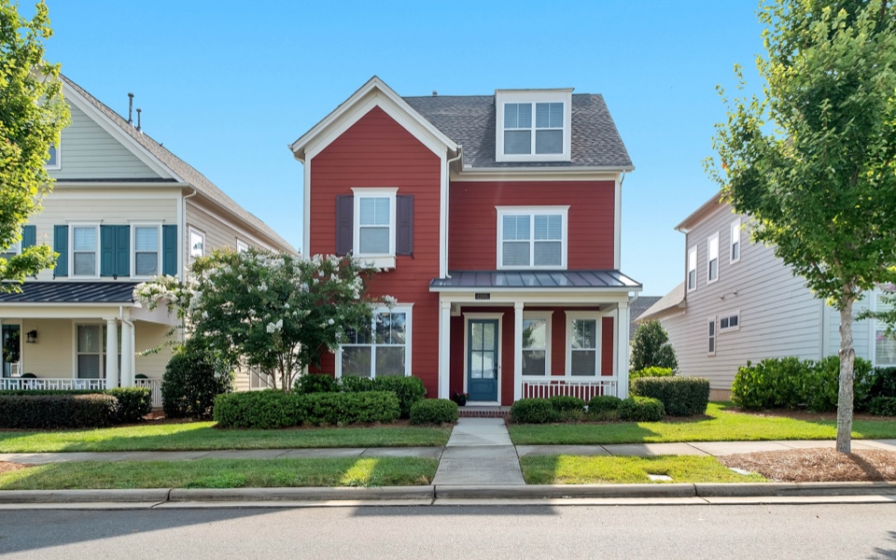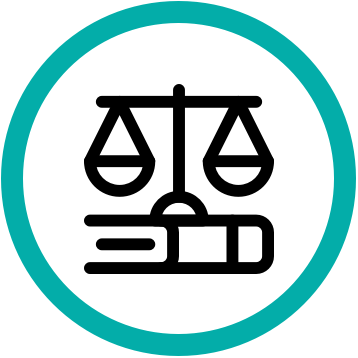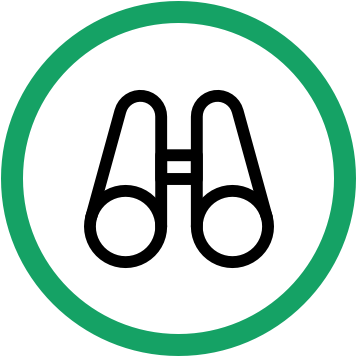
12720 102 Avenue
Glenora – Edmonton, AB
Details
-
List Price
$719,900
- MLS® # E4378230
- Style 1 and Half Storey
- bedrooms 3
- bathrooms 3
- Year Built 1930
- Age 94
- Floor Space 1,564 sqft
- Features Back Lane, Landscaped, Playground Nearby, Public Transportation, Schools, Shopping Nearby
- Amenities Air Conditioner, Deck, Hot Water Natural Gas, No Smoking Home
- Address 12720 102 Avenue, Edmonton, AB, T5N 0M5
EXTENSIVE, ELEGANT RENOVATIONS IN GLENORA Welcome to The Gilbert Residence, an elegantly updated 1.5 storey, on a huge 60′ x 144.9′ lot. Enter to extensive, quality renovations that accent the original style. Enter through the added front porch to the sunny living room with added gas fireplace, then to the spacious dining room with door to the side deck, and into the expanded kitchen with wood cabinets, quartz counters, new gas stove (with built in air fryer!), hood fan with warming drawer, plus plenty of storage. There are two bedrooms (one needs a closet), plus a modern, updated 3-piece bath (2020). The second floor features a spacious bedroom and half bath, new railing. The basement has been fully renovated with a spacious family room, bedroom and renovated 3-piece bath (2020). New hot water tank and air conditioning (2022). Oversize garage built in 2016, and reading porch added in 2022. Located in sought-after Glenora, steps to River Valley trails, quick access to downtown, close to Colombian Coffee!
Features: Back Lane, Landscaped, Playground Nearby, Public Transportation, Schools, Shopping NearbyOpen House Apr 21 (11am-1pm)
7107 158 Avenue
Ozerna – Edmonton, AB
Details
-
List Price
$457,500
- MLS® # E4378381
- Style 4 Level Split
- bedrooms 3
- bathrooms 3
- Year Built 1992
- Age 32
- Floor Space 1,363 sqft
- Lot 6,167 sqft
- Features Fenced, Flat Site, Fruit Trees/Shrubs, Landscaped, Level Land, Low Maintenance Landscape, No Back Lane, Playground Nearby, Public Transportation, Schools, Shopping Nearby
- Amenities Deck, Hot Water Natural Gas, On Street Parking, Patio, Vaulted Ceiling
- Address 7107 158 Avenue, Edmonton, AB, T5Z 2Z5
ACROSS FROM GREENSPACE, BEAUTIFUL HOME! Welcome to this fully-finished 4-level split in Ozerna. You will love the bright living and dining room with bay windows, vaulted ceilings and neutral colors. The spacious open kitchen has plenty of cupboards & counter space with stainless steel fridge and stove & a large window overlooking the backyard. Enjoy the quick access to the deck and enjoy a BBQ while soaking up the sun. Head upstairs to the huge primary bedroom, fit for a king size bed, walk in closet & 3-pc ensuite with 2 person jetted tub. Upstairs there are two more bedrooms & a 3-pc bathroom. Entertain and relax in the third level family room. There is also office space (could be a bedroom), storage, laundry & 4-pc bath. Plus a finished fourth level with a spacious games room / flex space and laundry. The south backyard is fully-fenced, landscaped, with fruit trees – apple, grapes, cherries, Mayday, and a large deck. Double attached garage. Ozerna park and playground across the street. Welcome home!
Features: Fenced, Flat Site, Fruit Trees/Shrubs, Landscaped, Level Land, Low Maintenance Landscape, No Back Lane, Playground Nearby, Public Transportation, Schools, Shopping NearbyJust Listed
11830 57 Street
Newton – Edmonton, AB
Details
-
List Price
$349,900
- MLS® # E4382031
- Style 2 Storey
- bedrooms 3
- bathrooms 3
- Year Built 2013
- Age 11
- Floor Space 1,420 sqft
- Lot 2,951 sqft
- Features Back Lane, Fenced, Flat Site, Golf Nearby, Landscaped, Low Maintenance Landscape, Playground Nearby, Public Transportation, Schools, Shopping Nearby
- Amenities Air Conditioner, Deck, Hot Water Natural Gas
- Address 11830 57 Street, Edmonton, AB, T5W 3V4
SPACIOUS & UPGRADED Half duplex centrally located in Newton. This 2 storey, 1420 square foot, 3 bedroom, 2.5 bath gem has hardwood floors on the main level and a carpeted upper floor. The kitchen is open concept with quartz counter-tops, stainless steel appliances & spacious pantry next to a beautiful naturally lit dining room. Upstairs you will find 3 large bedrooms including a king sized primary bedroom with walk-in closet and 4 piece ensuite. Convenient upper laundry with front load washer/dryer and 4 piece bath round out the upper level nicely. The basement is ready to finish to suit your needs. A large, gorgeous, 2-tiered deck with pergola awaits you in the fully fenced backyard and gives you access to the oversized single garage which fits a pickup truck! Other upgrades include central AC, large hot water tank and hand-scraped hardwood. Welcome Home!
Features: Back Lane, Fenced, Flat Site, Golf Nearby, Landscaped, Low Maintenance Landscape, Playground Nearby, Public Transportation, Schools, Shopping NearbyPending
10215 75 Street
Terrace Heights (Edmonton) – Edmonton, AB
Details
-
List Price
$489,000
- MLS® # E4380401
- Style Bungalow
- bedrooms 5
- bathrooms 2
- Year Built 1976
- Age 48
- Floor Space 1,137 sqft
- Lot 4,074 sqft
- Features Fenced, Flat Site, Landscaped, Level Land, Low Maintenance Landscape, Playground Nearby, Public Transportation, Schools, Shopping Nearby
- Amenities Deck, Hot Water Natural Gas, No Smoking Home, On Street Parking
- Address 10215 75 Street, Edmonton, AB, T6A 2Z3
NOT ON A BUSY ROAD, FULLY UPDATED, ROUGHED-IN SECOND KITCHEN, NEWER DOUBLE GARAGE! Welcome to this absolutely beautiful 3+2 bedroom bungalow that was fully and professionally updated in 2019 in sought-after central Edmonton. Enter to bright west windows, hardwood flooring, and an open floor plan. Beautiful and spacious kitchen with white quartz counters, custom white cabinetry, stainless steel appliances, tile backsplash and pendant lighting. There are 3 bedrooms upstairs including a King-sized primary bedroom, two more bedrooms, and a 5-piece main bath. The fully-finished basement has a separate entrance, full rough-ins for a second kitchen, spacious family room, two more bedrooms, a 3-piece bath with glass shower, plus a laundry room and sink. High efficiency furnace, hot water tank, electrical panel, and shingles have all been updated. Enjoy the private backyard with updated concrete sidewalks, fence, and RV parking. Close to Fulton Park, shopping, coffee and more. Welcome home!
Features: Fenced, Flat Site, Landscaped, Level Land, Low Maintenance Landscape, Playground Nearby, Public Transportation, Schools, Shopping NearbySold
214 Cranberry Bend
Westpark_FSAS – Fort Saskatchewan, AB
Details
-
List Price
$445,000
- Style 2 Storey
- bedrooms 4
- bathrooms 3
- Year Built 2016
- Age 8
- Floor Space 1,492 sqft
- Lot 4,152 sqft
- Features Fenced, Landscaped, Playground Nearby, Schools, Shopping Nearby
- Amenities Air Conditioner, Deck, No Animal Home, No Smoking Home
- Address 214 Cranberry Bend, Fort Saskatchewan, AB, T8L 0R5
SPACIOUS HOME, FINISHED BASEMENT, A/C! Welcome to this beautiful family home in family-friendly Westpark with walking trails, parks and schools nearby. Bright living area with large West windows, and open to the dining room. Huge kitchen with stainless steel appliances and corner pantry. There is a convenient mud room and laundry. On the second floor there is a King-sized primary bedroom with 4-piece ensuite and walk-in closet, plus two more bedrooms and a main 4-piece bathroom. The basement is finished with a huge family room, bedroom, and a storage room that has rough-ins for a future bathroom. Central air to keep the house comfortable in the summer. Spacious 22′ x 24′ double attached garage. Bright, West facing backyard with a large deck. Quick access to shopping – Freson Brothers, playgrounds, and Veterans Highway. Welcome home!
Features: Fenced, Landscaped, Playground Nearby, Schools, Shopping NearbyPending
#105 - 8536 106A Street
Strathcona – Edmonton, AB
Details
-
List Price
$239,999
- MLS® # E4379558
- Style Single Level Apartment
- bedrooms 2
- bathrooms 2
- Year Built 2002
- Age 22
- Floor Space 888 sqft
- Condo Fees $607
- Features Back Lane, Low Maintenance Landscape, Playground Nearby, Public Transportation, Schools, Shopping Nearby
- Amenities On Street Parking, Security Door, Storage-In-Suite
- Address #105, 8536 106A Street, Edmonton, AB, T6E 4J9
WALKABLE, BRIGHT, UPDATED! You will love this 888 sqft, 2 bedroom, 2 bathroom condo in The Langham. Just one block to the River Valley and a quick walk to the U of A and Whyte Ave. This spacious, west facing unit is full of natural light and feels more like a second floor unit with a high up balcony overlooking the two parking stalls. There is brand new stainless steel fridge, stove, microwave hood fan, dishwasher with third cutlery rack, new washer and dryer, new tap, and lighting. Spacious floor plan with two good sized bedrooms and their own full baths on either side of the living space – perfect for a roommate or home office. The main living area has an open floor plan with a beautiful kitchen, dining nook, and living room with gas fireplace, ideal for daily life or entertaining. The primary bedroom is spacious with an extra long walk-in closet and a 3-piece bath. The second bedroom is also a good size and is next to the full 4-piece main bath. In-suite laundry. Welcome home!
Features: Back Lane, Low Maintenance Landscape, Playground Nearby, Public Transportation, Schools, Shopping Nearby
#GetSocialInstagram
